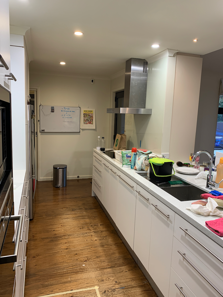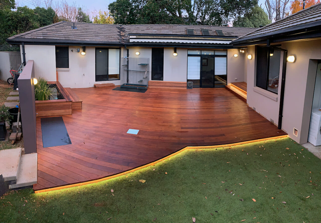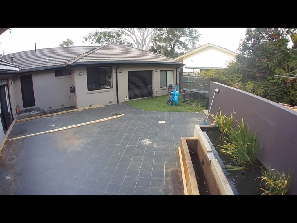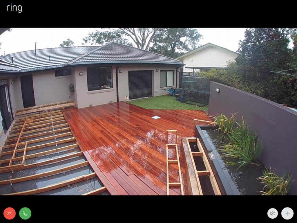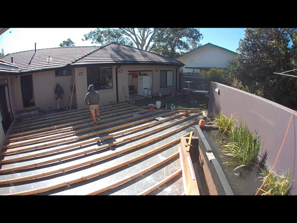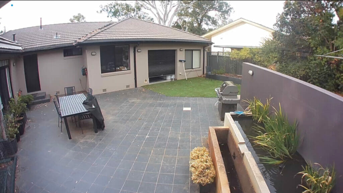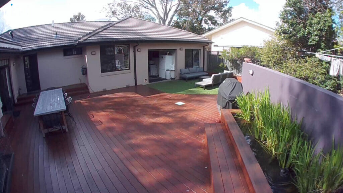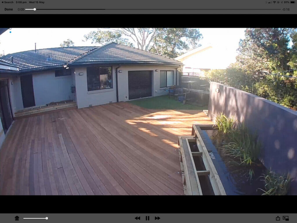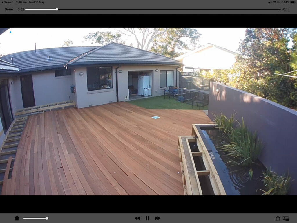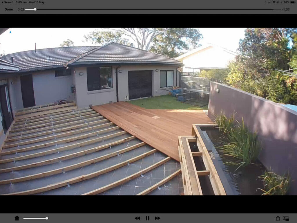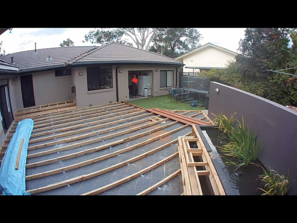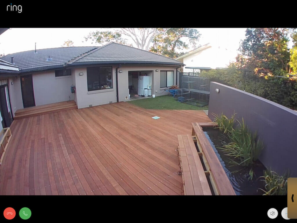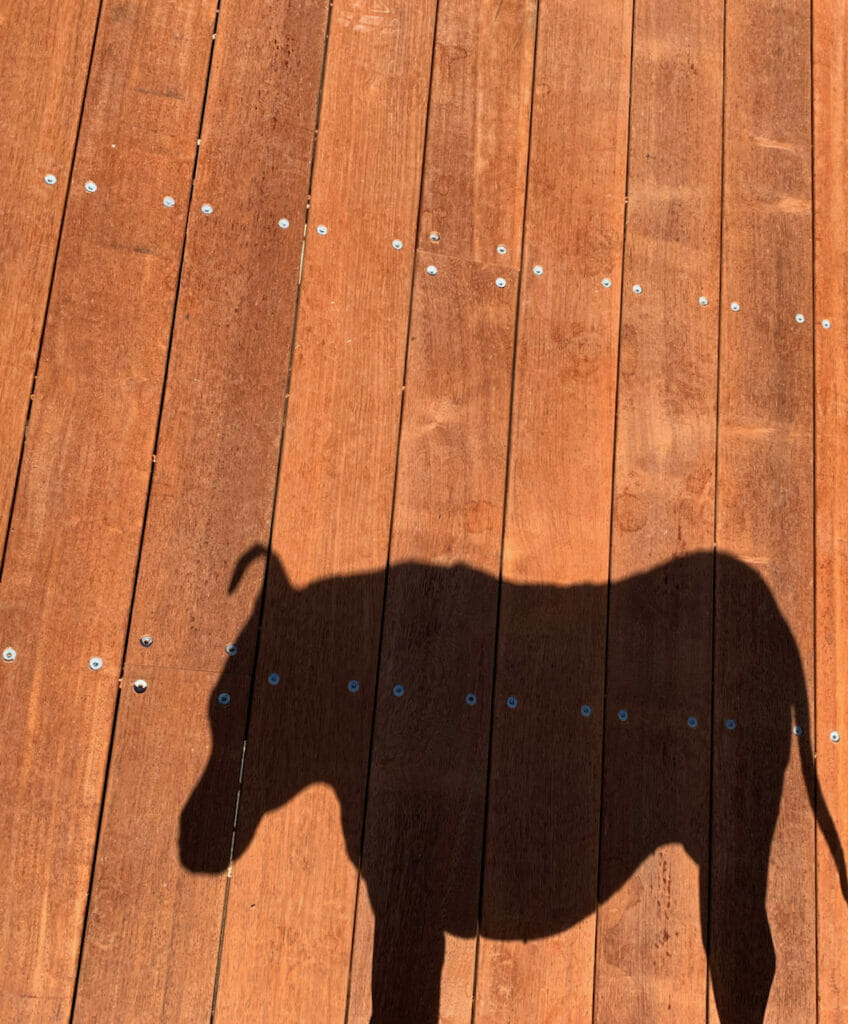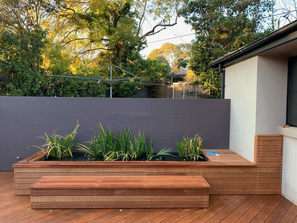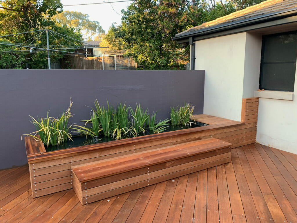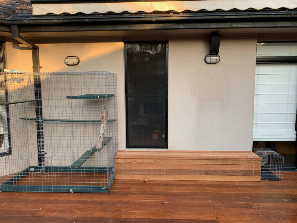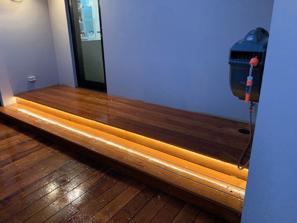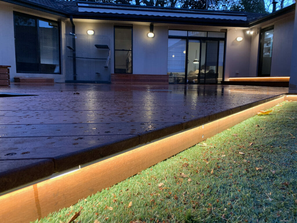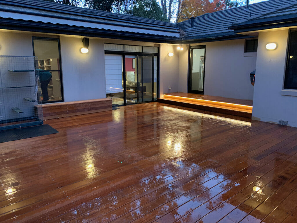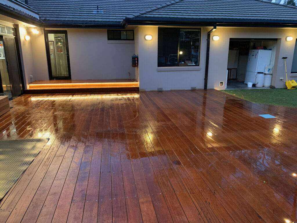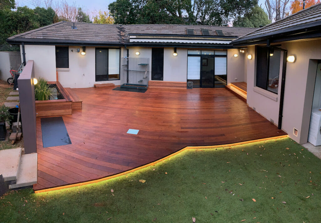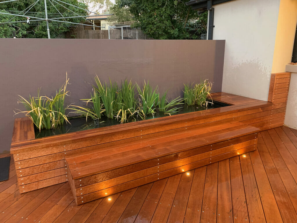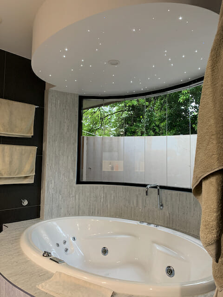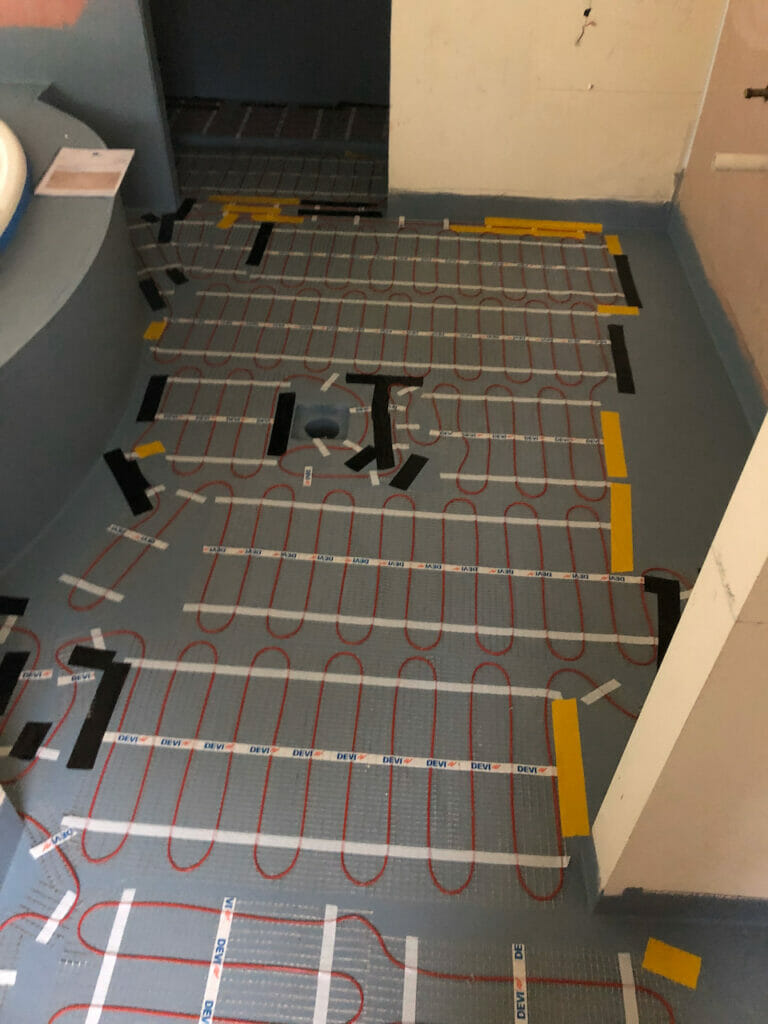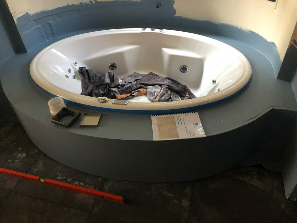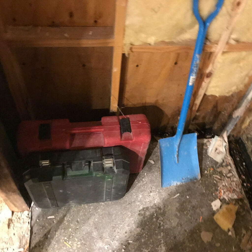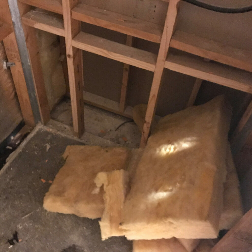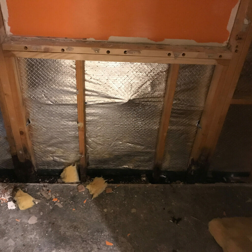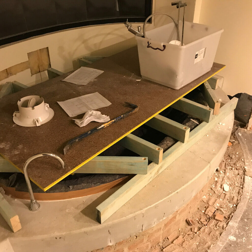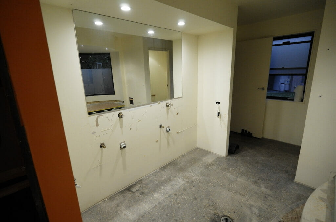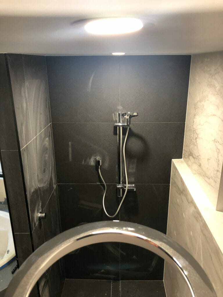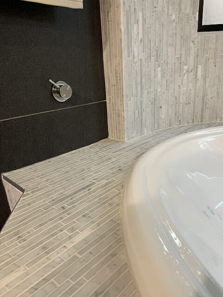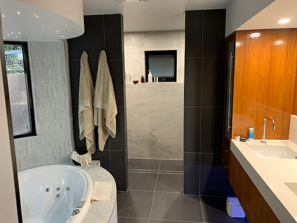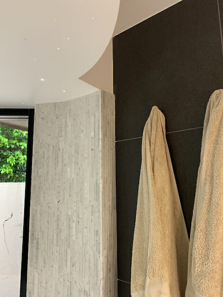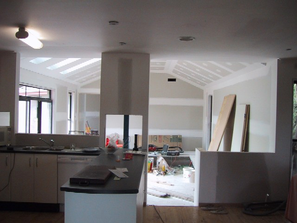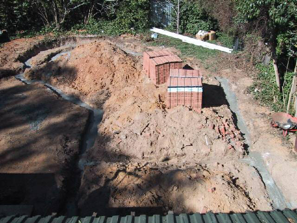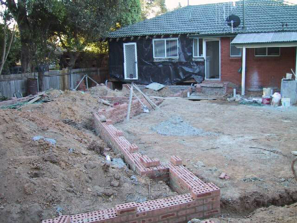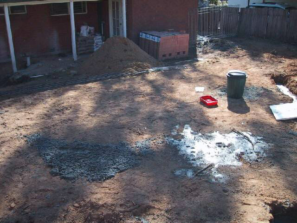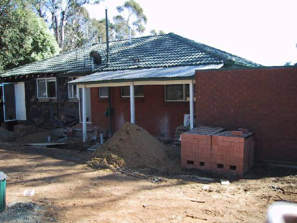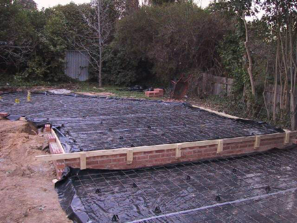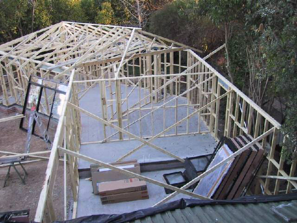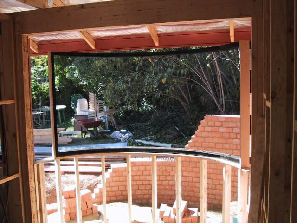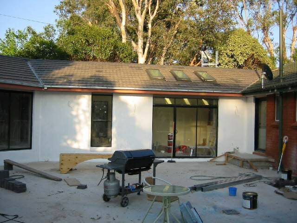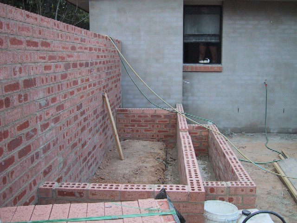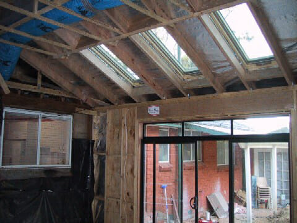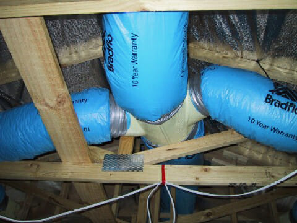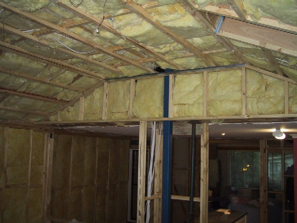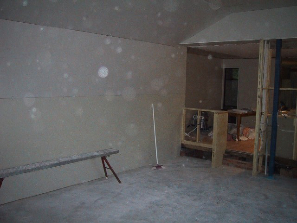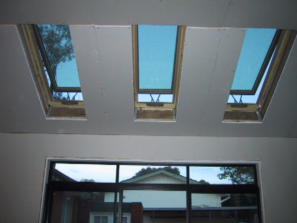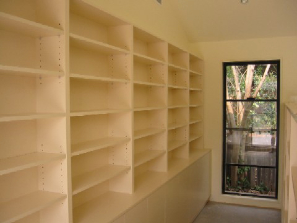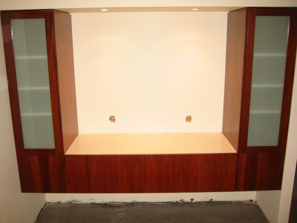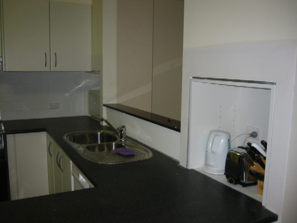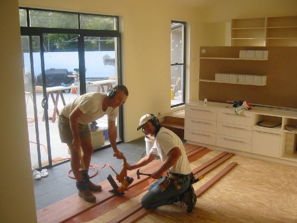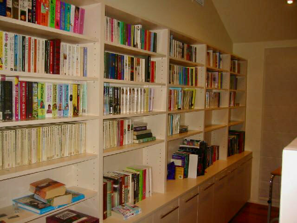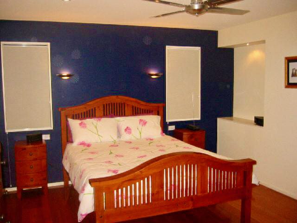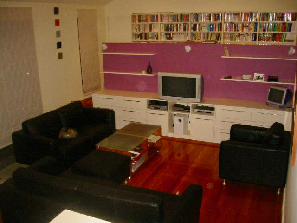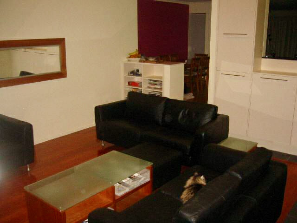Chris and his team arrived at 7.00am, Jeremy and Brad, shortly after John, the electrician arrived.
We’d been planning this renovation for months now. We’d been talking about it for a couple of years. A new kitchen concept turned into new entry, new dining room and some other changes here and there. I’ve described it as performing open heart surgery on our house.
[iheu_ultimate_oxi id=”4″]
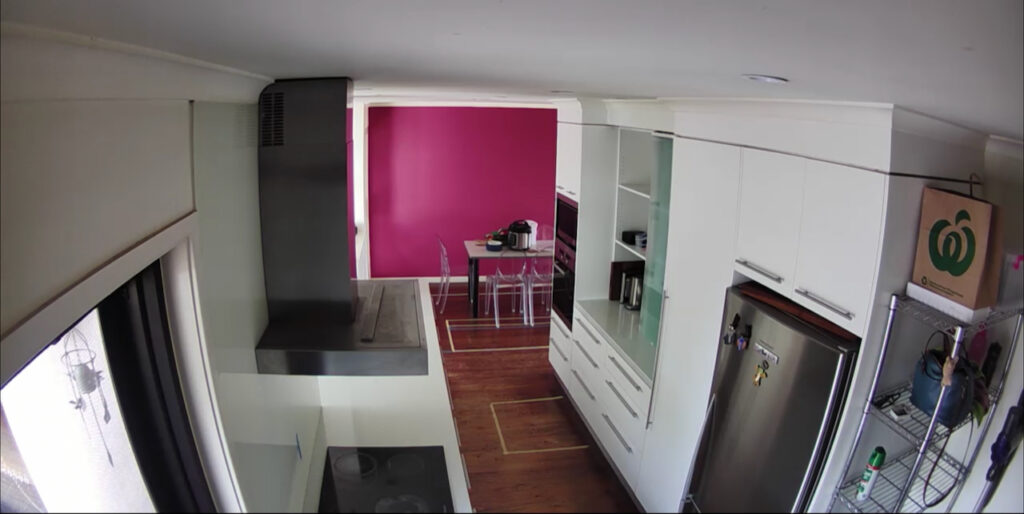
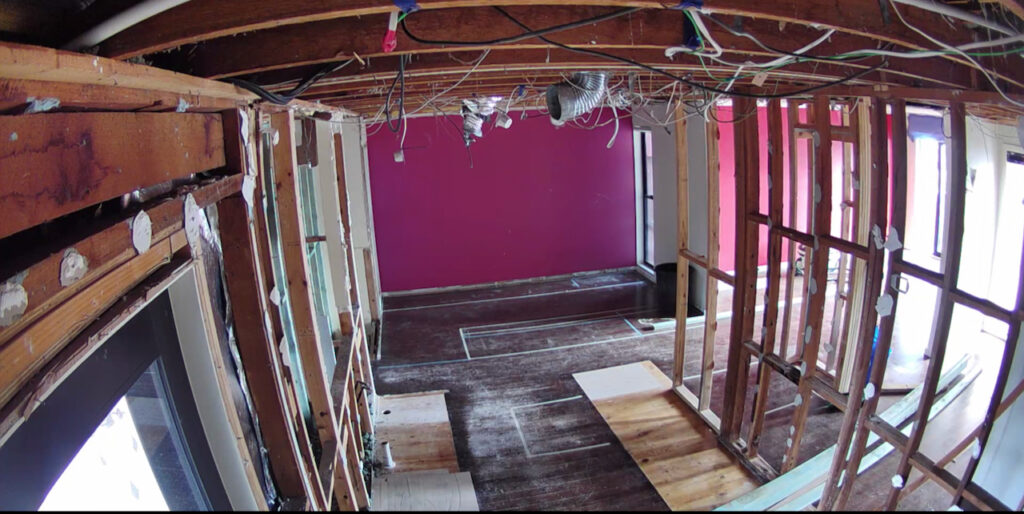
We’ve set up a temporary kitchen in what used to be a store room, we’ve stored boxes and furniture in a shipping container on the nature strip. We’ve moved our office to the front bedroom. They say moving house is stressful! Living in one while it is renovated will certainly test us.
The team got started and within an hour had the old kitchen out. We’ve recycled it, so it won’t be going to land fill, which is great. We’ve gave it away to a couple keen to do some home renovating DIY style.
They erect a temporary wall to separate the front part of the house from the back part. We’ve christened it the great wall of Scullin. It will help keep the cats from disappearing under the house or getting in the way.
The electrician arrives and make safe all of the outlets and lights. Our roof space is a spaghetti like amalgamation of white, black, blue and yellow cabling.
Our kitchen area looks very different. Electrical cables hanging from the ceiling, holes in the wall, and empty space where once stood cupboards. They are making good progress, but isn’t that always the way. You see so much progress in the first few days before things slow down as the complex tasks of rebuilding begins.
Day 1 ends and our kitchen, dining, loungeroom area look like an abandoned house. A blank canvas I suppose, where over the coming three months we will add a modern kitchen and few touches of personal luxury
Our makeshift kitchen is slowly taking shape as we move the dishwasher and fridge. What was once a junk room and the dog’s bedroom will now become our kitchen for three months. Our freezer is full of pre cooked breakfasts and dinners to make things a little easier, but tonight we are exhausted so Maccas is the order of the night.
We sit in our living room and watch some TV. A large temporary wall separates this part of the house from the renovation zone. It’s like we are living in an apartment, one room and a bedroom. It’s the closest we will get to New York for a while.
The cats and dog are confused. Dahlia has tried a few times to get upstirs to the kitchen, what was once a step and walkway is now a boarded up wall. The cats slowly appear after the noisy demolition work that went on throughout the day. They look around, noticing differences, sniffing the new wall which barricades them from the rest of the house. Slowly they settle down.
