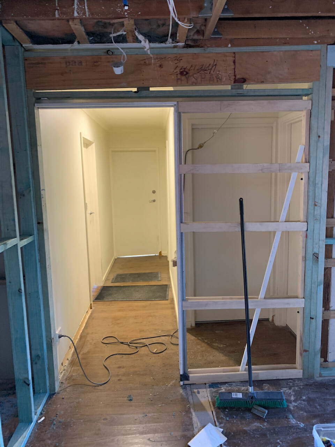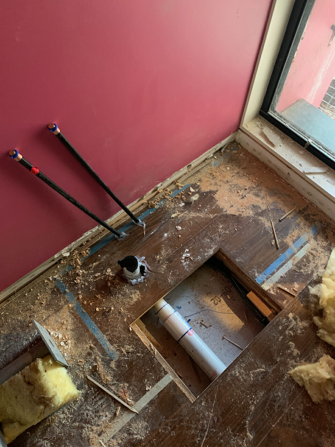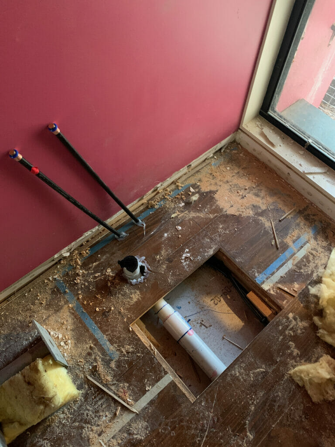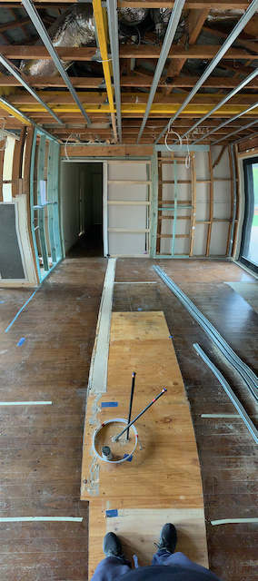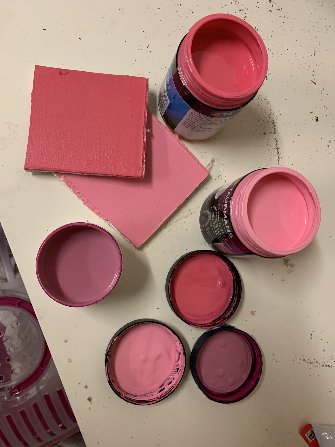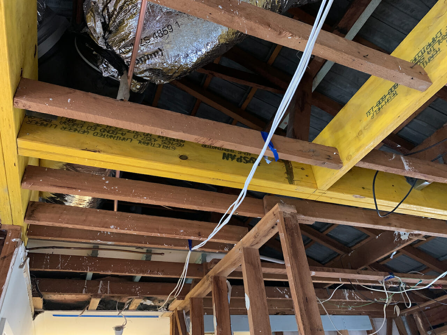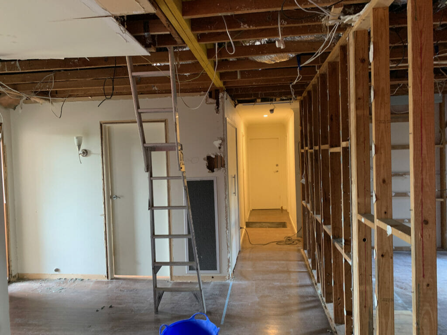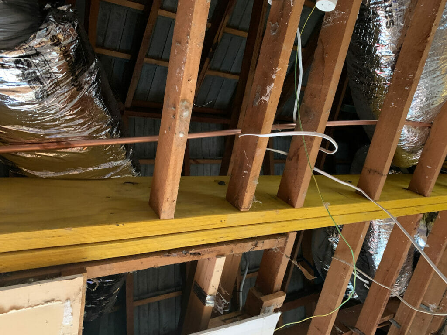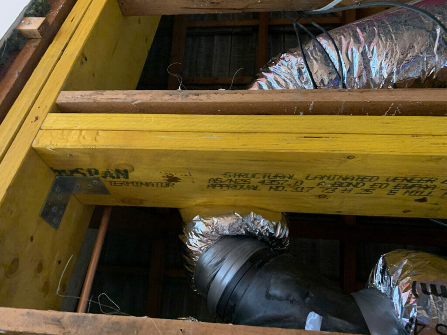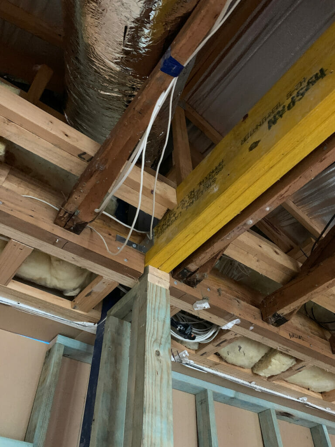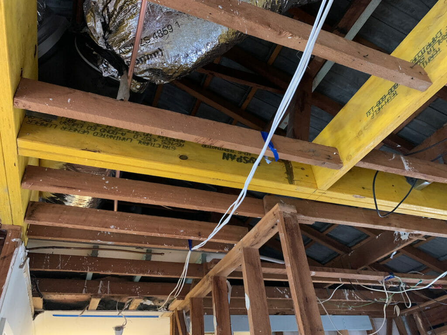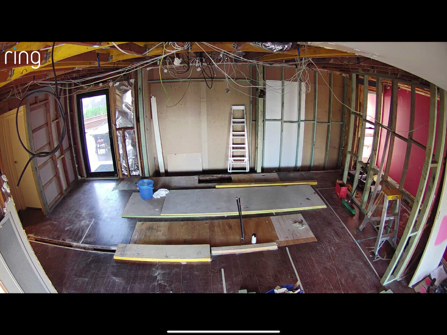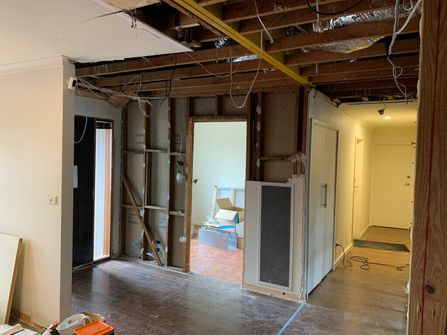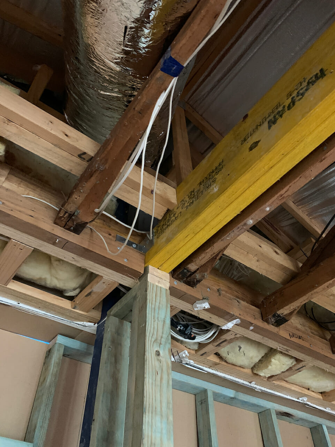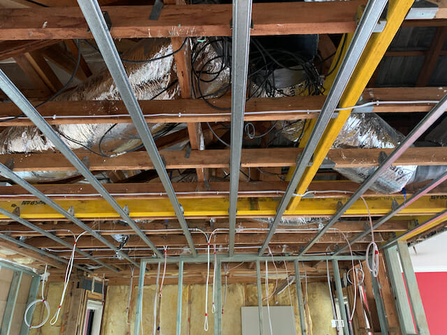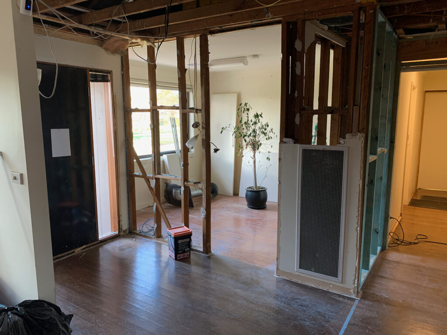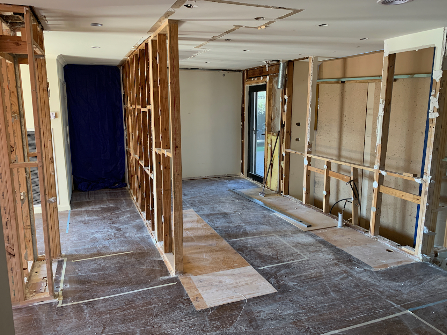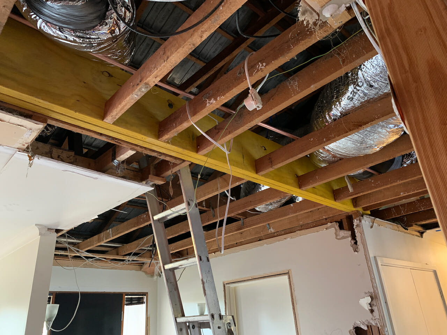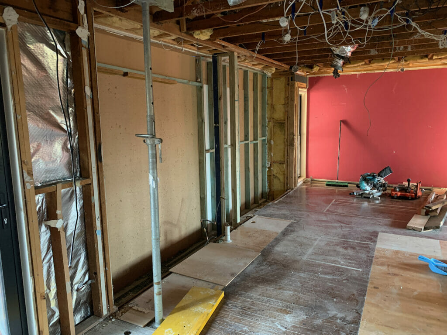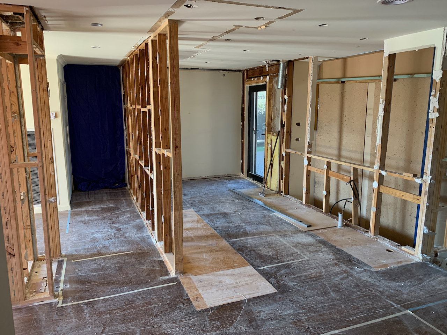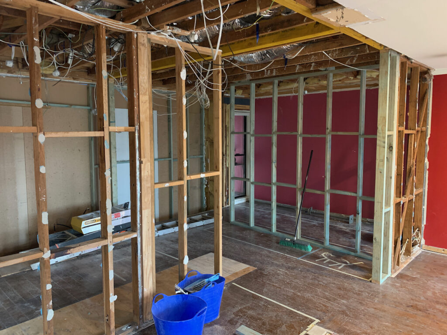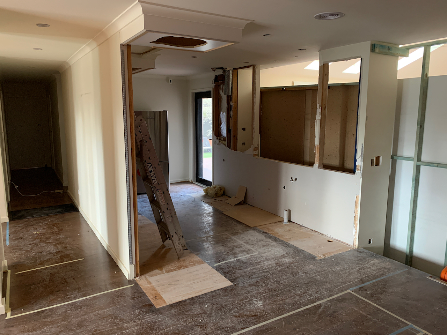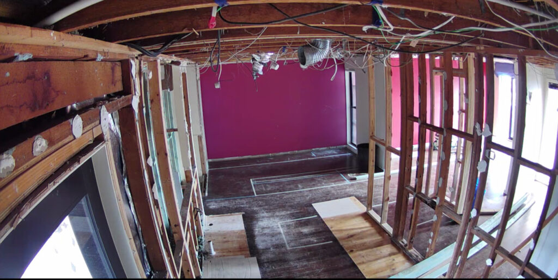As the summer solstice kicks in in our hemisphere and autumn starts in the north the weather just keeps getting better. Although overnight we had some massive thunderstorms. We discover a leak from where the old rangehood was installed and go on a hunt for some spare roof tiles. We find one.
The team get to work building a new wall, which will separate the bathroom and spare bedrooms from the newly designed area. The house will now effectively have three areas. Our bedroom suite to the south, the central part of the house, mostly north, living dining kitchen, sitting, and the east side, spare bedrooms and bathroom. The new layout is much more functional and gets rid of the pokey two hallways/thoroughfares we use to have.
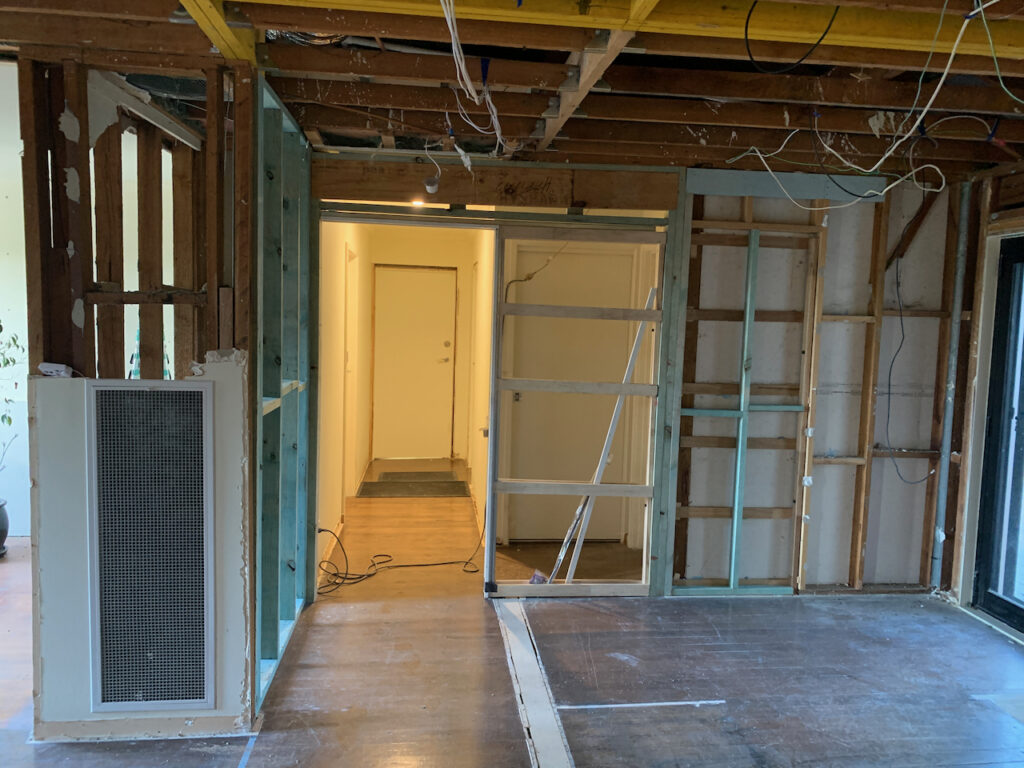
We meet with Chris and discuss some finer points of the joinery finishes. There are some changes as a result of the structural beam work that we need to work through.
Apart from that it’s a busy day of carpentry work for the team. Installing a new sliding door. Adding flooring for the kitchen extension and removing old Gyprock to allow the electrician access for the electrical rough in.
Each another piece of the puzzle is completed and despite the mess, dust, noise and interruptions our new space is going to be wonderful.
