As spring really kicks in, some sunny days greet us as more and more of the puzzle go together. Every day more pieces arrive for the kitchen. A sink here, drawer infills there, spice rack over there and a towel rail over here. It’s actually starting to look like a kitchen.
During the week our cooking zone comes together with overhead cupboard, our island bench is installed. When I say island, I mean a small continent. Its long, over three metres. The link between the kitchen and down stairs living room is put together, with a step, servery and custom made cat/dog gate. The workmanship in the custom wooden features is just something to behold.
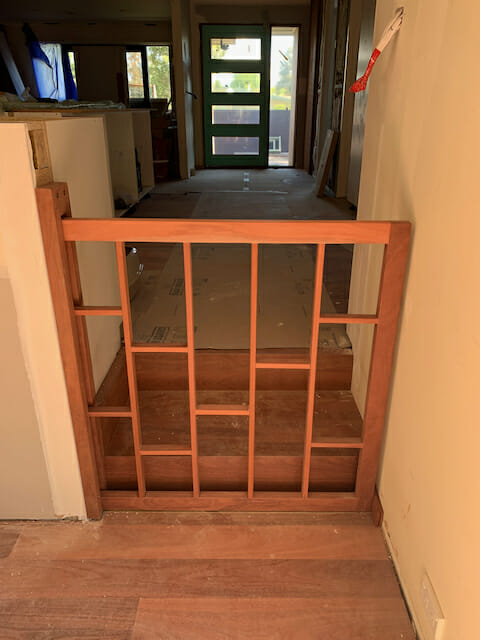
With all of the activity in the kitchen it is easy to miss the other jobs going on around the site. The plasterers come in and breaks the back of the plastering. They’ll be back next week to finish. But today, one gets around on stilts as he fills holes in the ceiling, the other fills and sands areas requiring attention. So much has changed, there is so much to do. All of the new sheeting needs finishing, plus all of the joins where we’ve moved things around, our linen cupboard for instance, our office, the hall way. There is a lot to do.
Our front door is changed over. We’ve opted for a larger front door with glass features and a larger side glass panel. All of the glass is e-glass. E-glass cuts out 95% of the UV rays and maintains temperatures on each side, ie not letting heat in or the cold out and vice versa in winter. In a couple of hours the team remove the old frame, resize the cavity left and fit the new frame and door. We changed how it swings to really feature our jarrah entry wall.
One afternoon all of the joinery in our cat zone, library is installed. It transforms the area into wonderful storage, a place for our books and a home for our cats. The cats get a dedicated area, including holes through shelves allowing for an interesting and fun experience for them. Plus storage for their food, litter and toys.
The stonemason arrives on Thursday and spends a couple of hours measuring and remeasuring the areas for our stone bench tops. In all we have four bench tops, three waterfall ends and a splashback. Quite a bit of stone to measure, cut and install.
We see our sinks for the first time as he measures the cut outs needed.
In a couple of weeks the stone will arrive as we near the end of this massive exercise.
As Friday dawns, after a night of wild thunderstorms, a heavy fog blankets Canberra and an eerie morning greets the team. No bird song today as the local wildlife sleep in under the doona of a warm and wet spring morning. The quiet is penetrated by the sound of drills as the team get to work finishing off the joinery install.
The electrician visits again to do more work in the library. One of the cupboards will house all of the power, data and aerial requirements for our TV in the living room. He gets around and checks everything is in place before the plasters do their finishing work.
Our builder Chris certainly knows how to project plan. It is like watching a skilled orchestra, each section knows exactly when to play and for how long before giving way to the next movement. Materials arrive as they are needed and the necessary kitchen appliances arrive to allow the stone mason to do his thing. It is poetry in motion.
As the storms clear and the sun shines, preparing us for a lovely weekend in Canberra the team pack up their things.
We walk around the almost complete space now, 90% done with 90% to go! Next week should see plastering finish and more progress on the cabinetry.

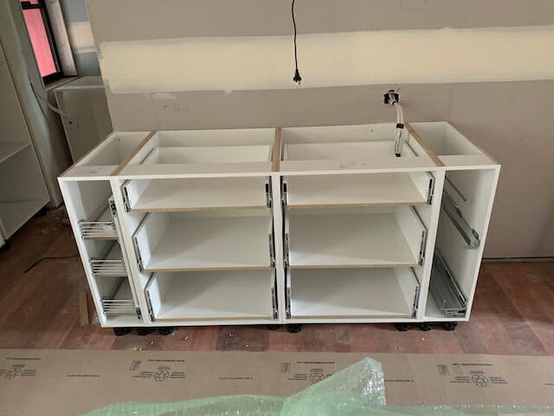
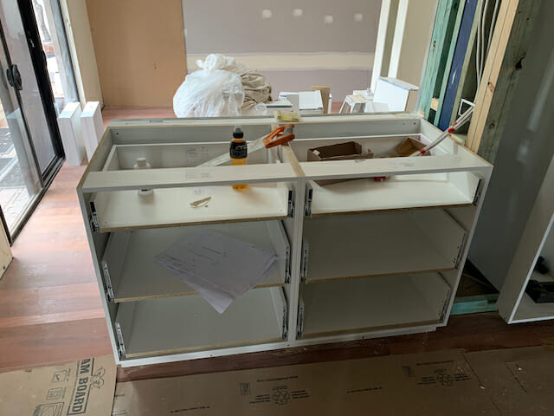
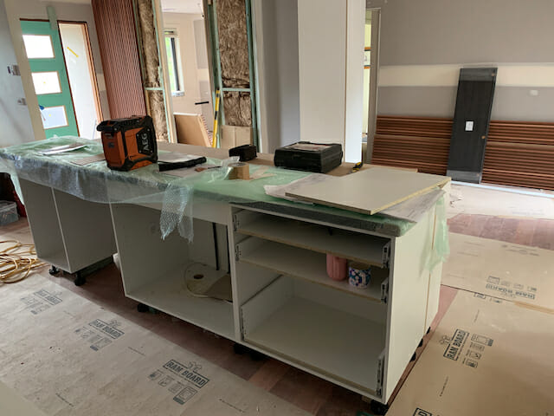
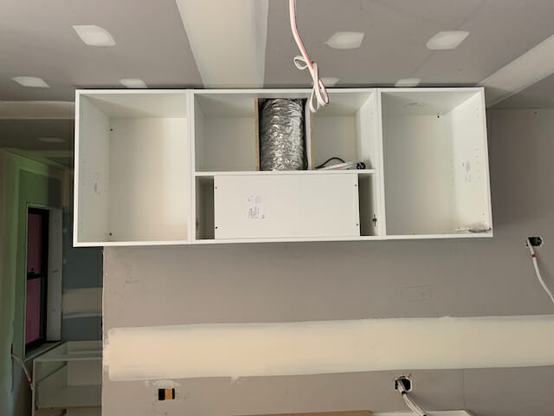
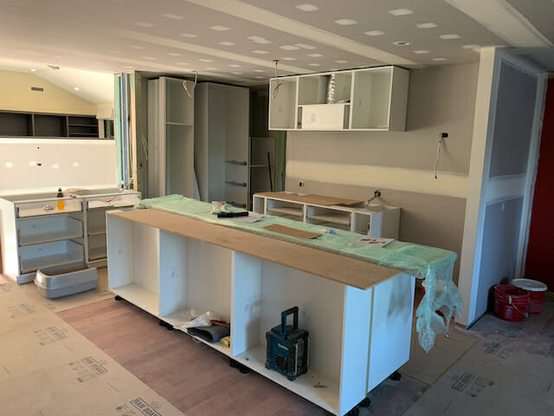
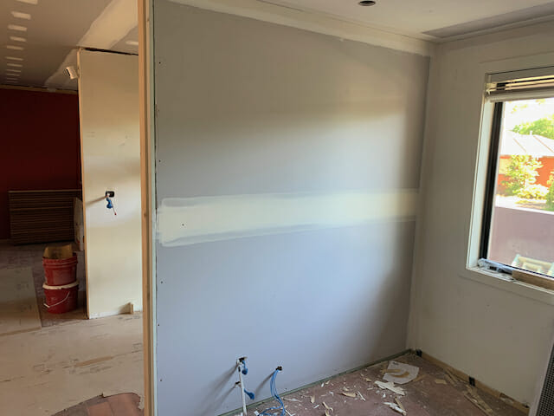
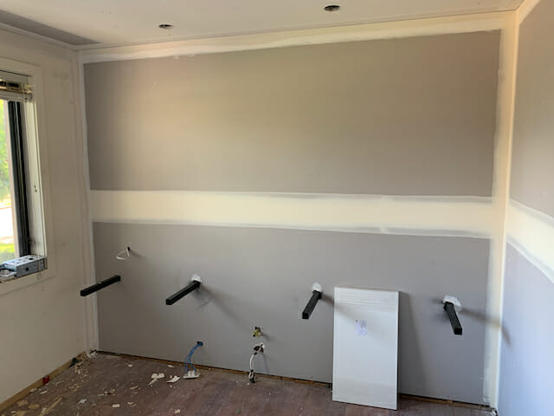
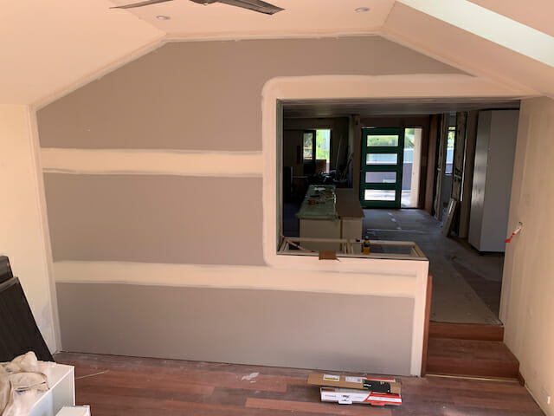
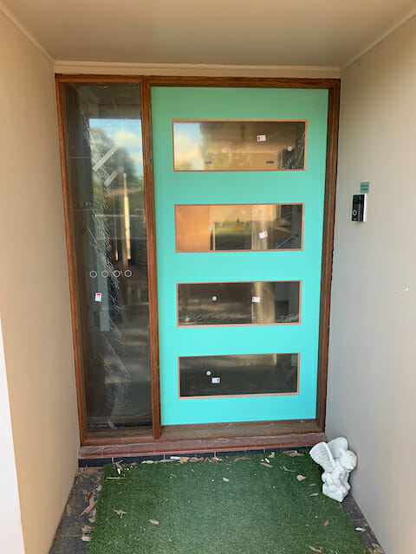
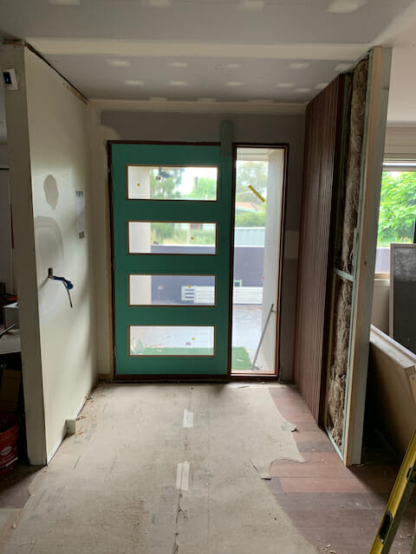
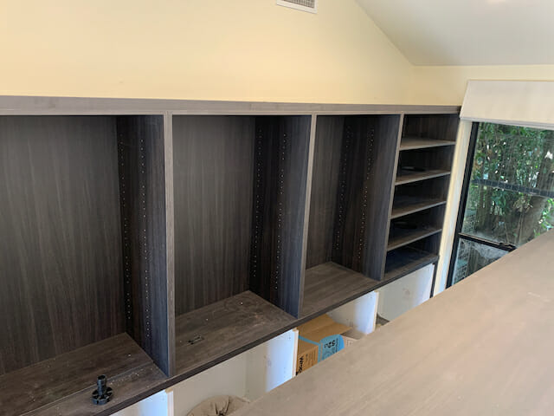
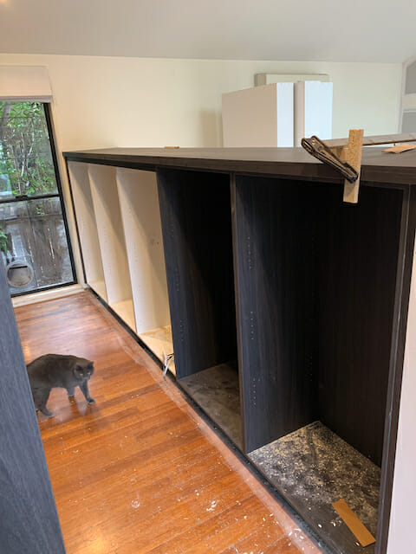
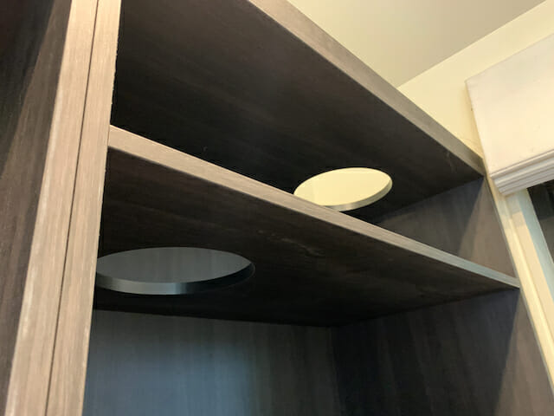
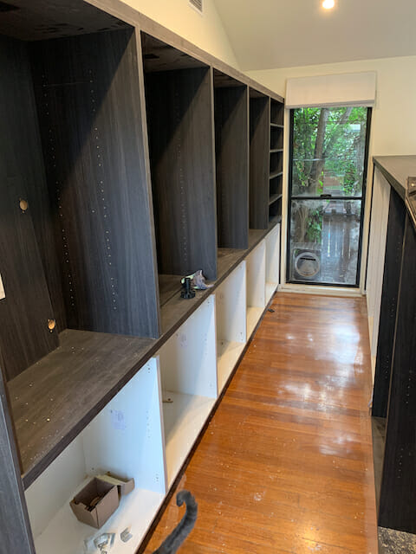
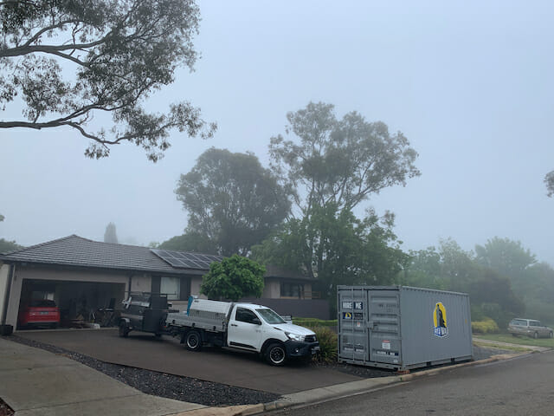
Looking forward to seeing the front door…sounds great.